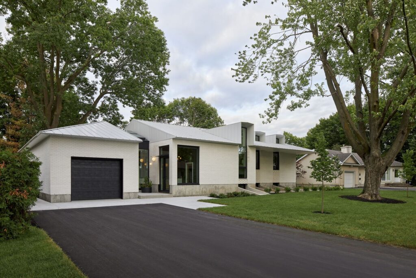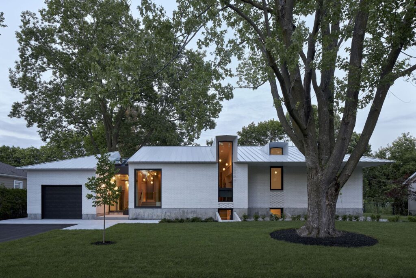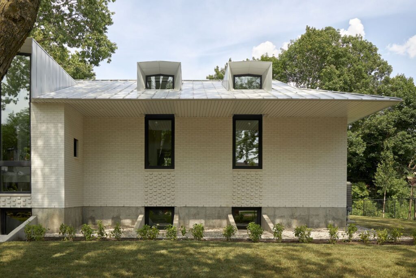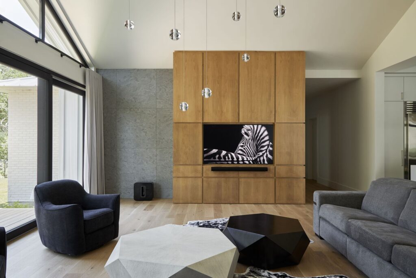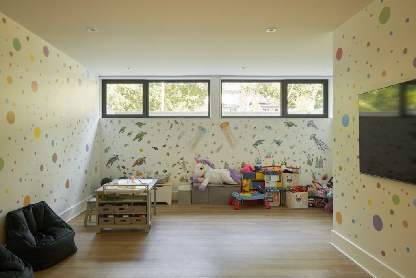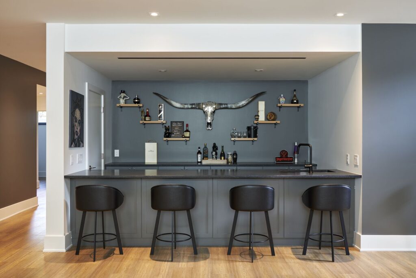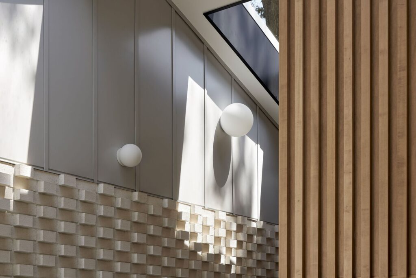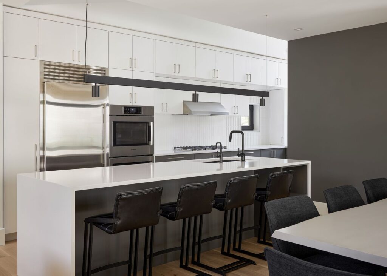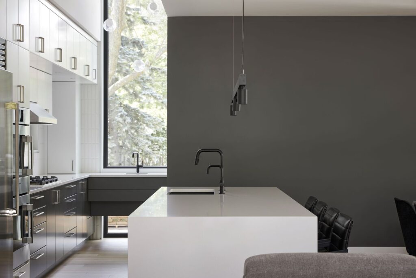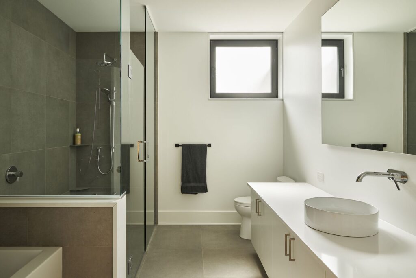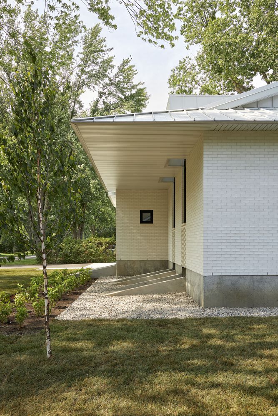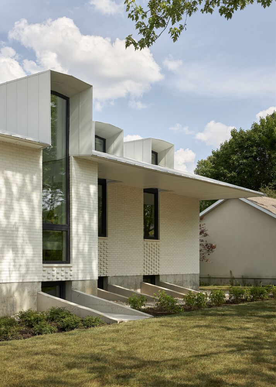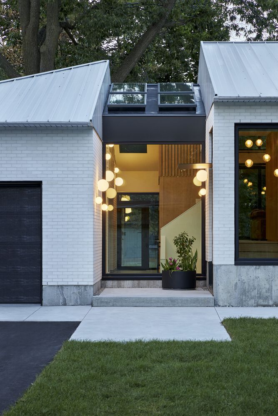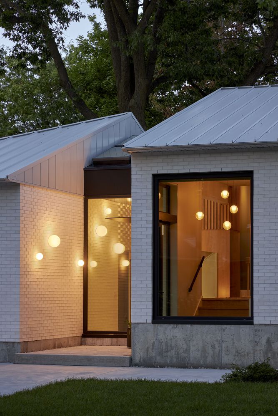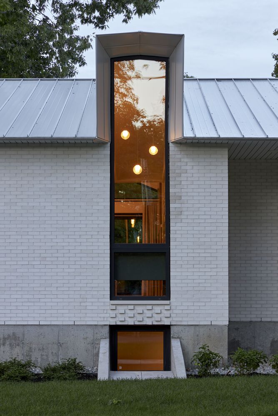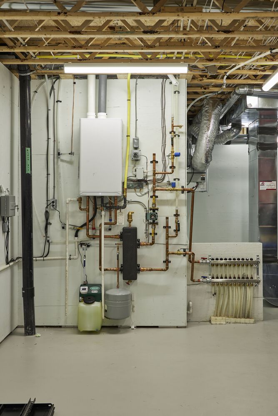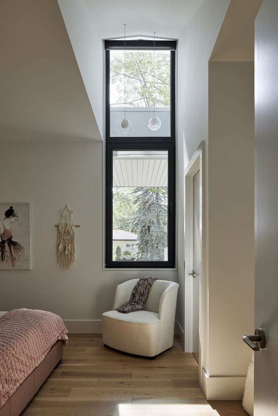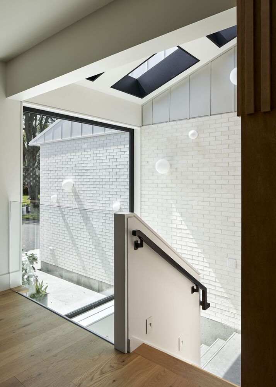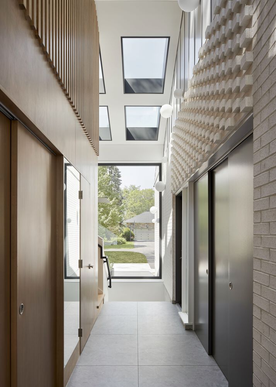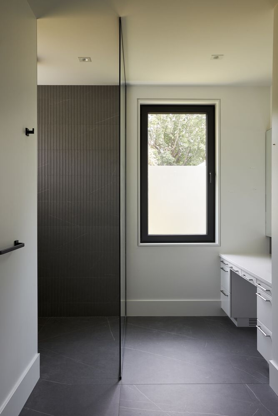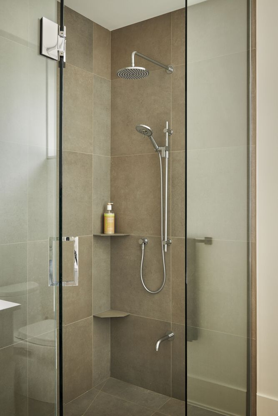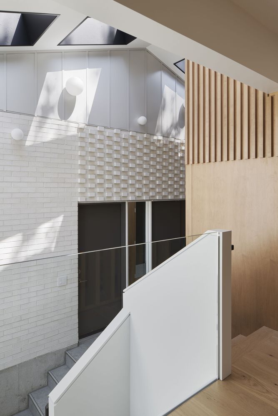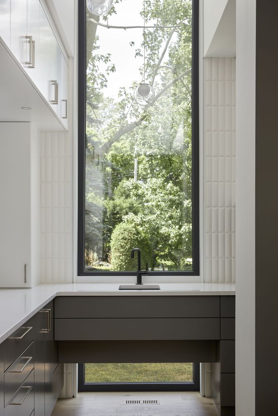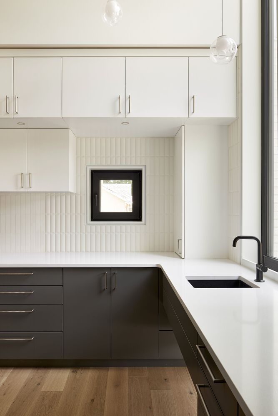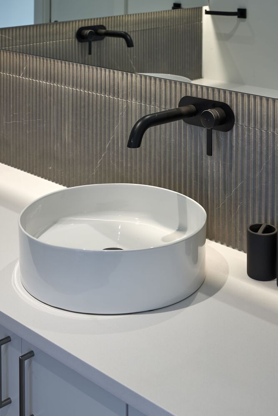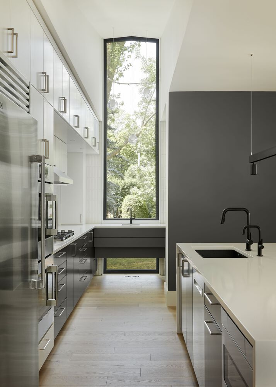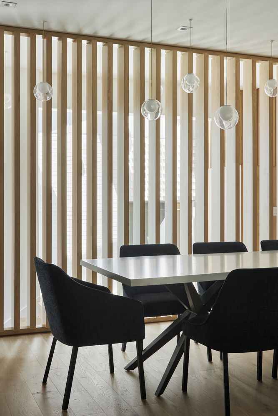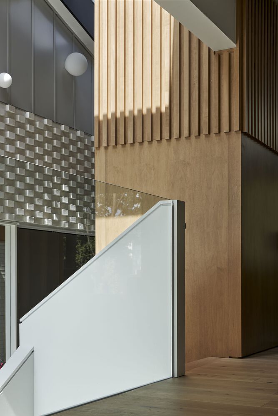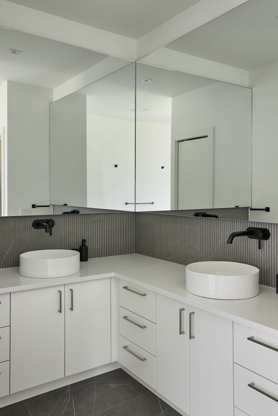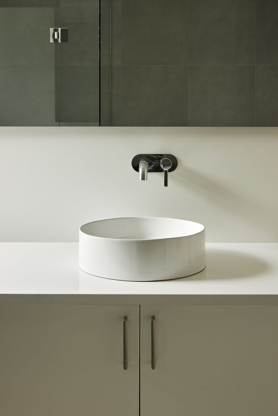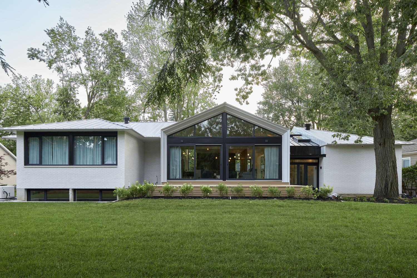Range Life Home / RELM Builders + PLOTNONPLOT Architecture
Curated by Paula Pintos
OTTAWA, CANADA
- Architects: PLOTNONPLOT Architecture, RELM Builders
- Area: 3700 ft²
- Year: 2023
- Photographs:Killeen | RELM
- Manufacturers: Artemide, Beldenbrick, Bocci, Euroline, Ideal Roofing, Mirage Floors
- Structure Engineer: Daly Engineering
- Mechanical Design: Efficient Home
- Architecture And Interior Design: PLOTNONPLOT Architecture
- Project Manager: Michael Mazzarello | RELM Builders
- Site Supervisor: Taylor Cotroneo | RELM Builders
- City: Ottawa
- Country: Canada
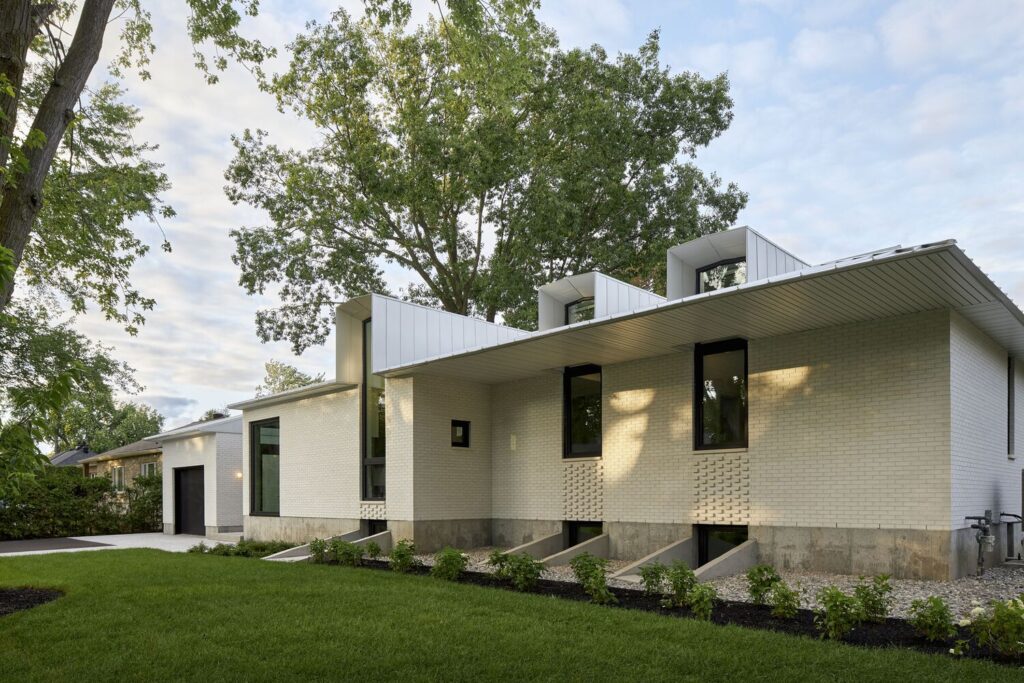
Text description provided by the architects. Range Life is a contemporary bungalow designed to house a young family in Ottawa’s established Glabar Park neighborhood. Various design and detailing strategies were implemented to blur the interior and exterior and yield a home that captures both the openness of roaming outdoors with the safety of enclosure.
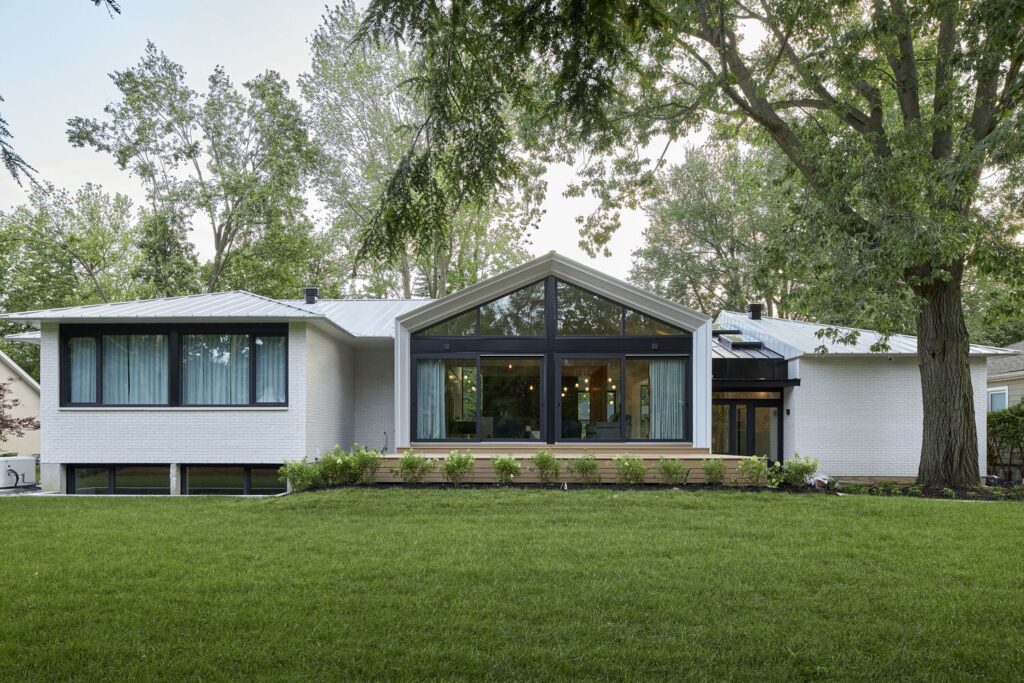
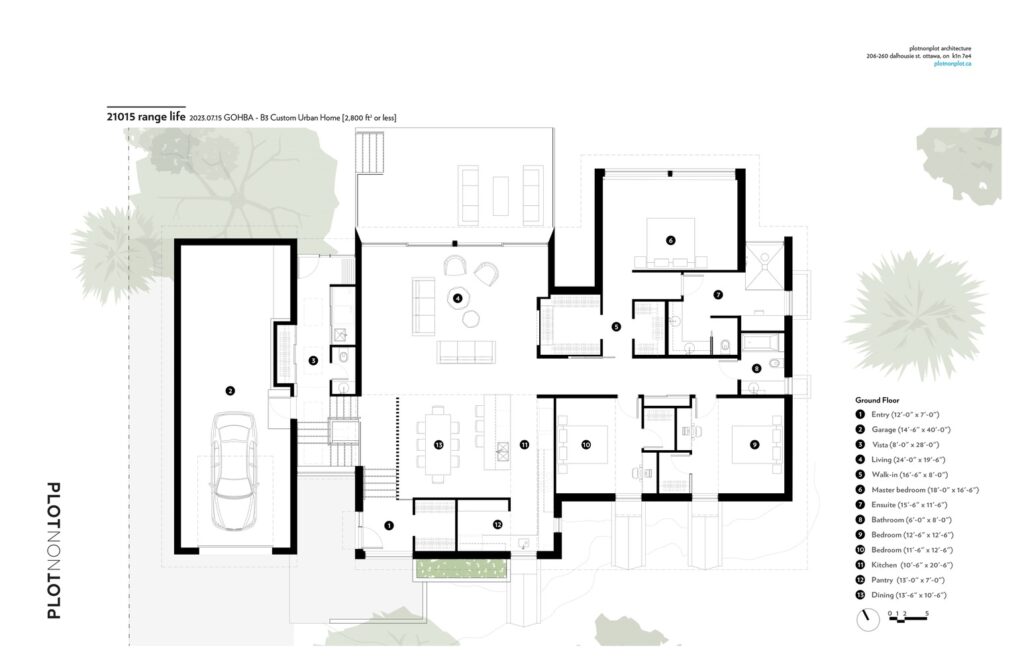
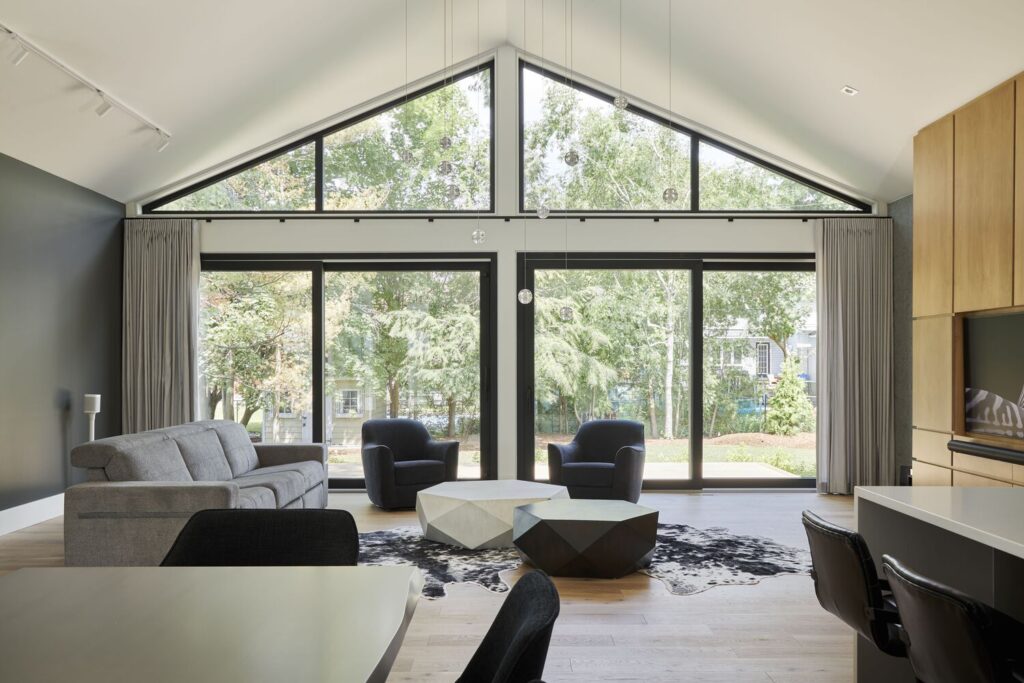
Visibility from the street to the inside of the home is minimized through the dramatic vertical cuts into the façade, oblique angles to gracious views, a deeply-carved roof with protective overhangs, interior screening mechanisms, and careful functional programming.
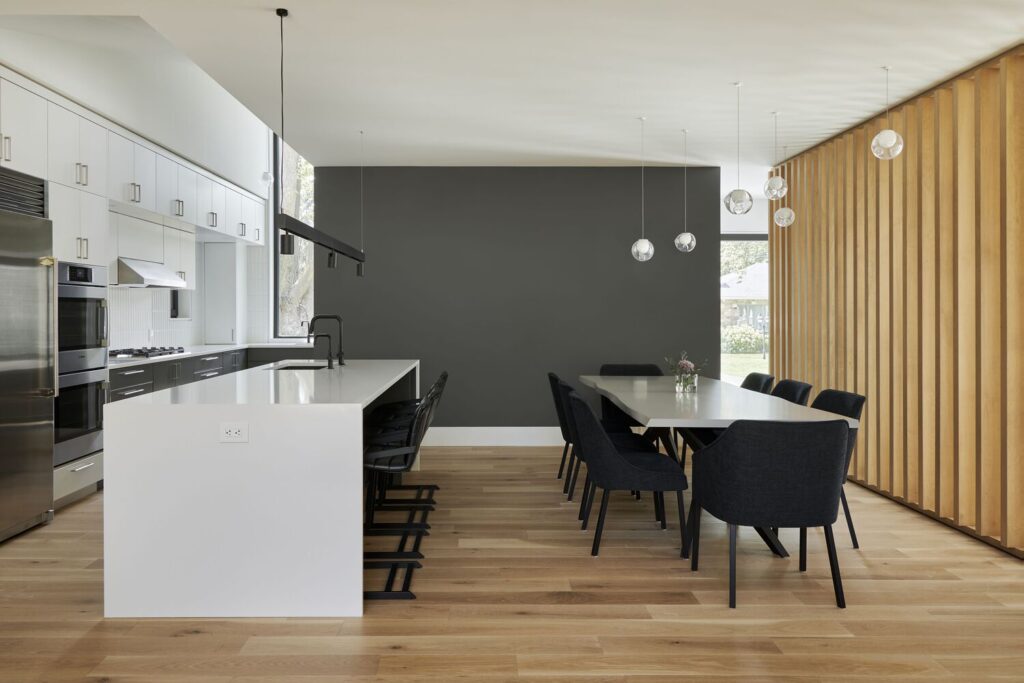
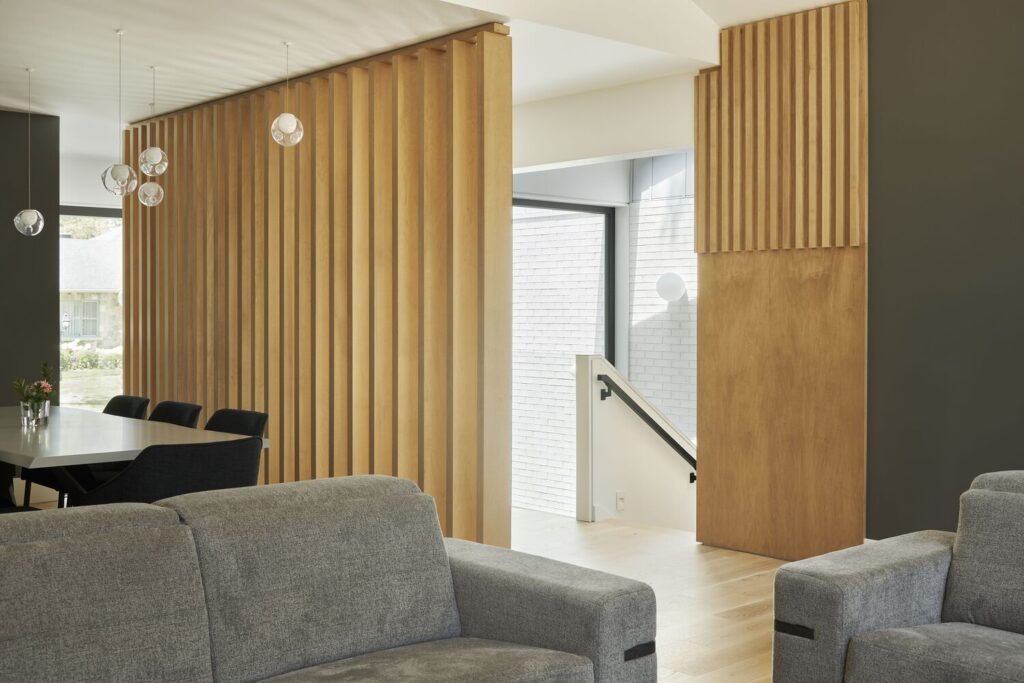
Despite the restrictive covenants governing this particular street, Range Life allows for playful moments that create a dynamic home for the family and visitors alike. Thoughtful illumination strategies allow natural light and shadow to be emphasized from dawn to dusk against the white exterior form and glass.
